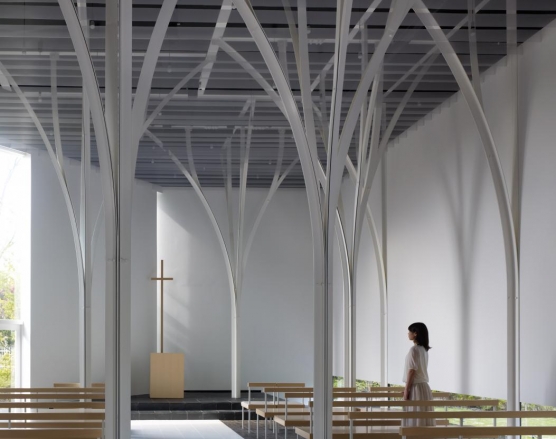
Forest Chapel
Design Concept
This is a new chapel built in the garden of an existing wedding facility which is surrounded by trees.
The building looks like a simple white box floating in the air to be in harmony with the existing facility. On the other hand, I took in the trees in the garden as a design motif and proposed a chapel with randomly placed, tree-shape columns using angle irons.
In detail, I gathered eight angle irons composed of four 90 x 90 x 7mm L-angle irons and four 75 x 75 x 6mm L-angle irons to create a cross-shape column. I intended to create a column that branch out up above depicting gentle curves of a tree. I applied two different curves for both size L-angle irons and created two types of tree-shape columns. I intended to create various looks by rotating the columns and placing them throughout the space. The tree-shape columns serve as decorations as well as important structural elements that receive the building’s vertical load and wind pressure.
Each tree-shape column is placed a decent distance from each other by their branched out, angled irons. It is also rational for the building structure.
The forest in the nature also consists of trees that keep certain distances from each other under different conditions. The distances and shapes of the columns’ branches made by rigid angle irons created the silence and tense that is appropriate for a place like a wedding chapel where people make their vows.
Szczegółowe informacje:
| Status: | Istnieje |
| Rodzaj konstrukcji: | Stalowa |
| Architekci: | Hironaka Ogawa |
Archigaleria w liczbach:
Funkcje:
Materiały:
Wyróżnienia:
 Archigaleria została wyróżniona za dokładne wypełnienie.
Archigaleria została wyróżniona za dokładne wypełnienie.