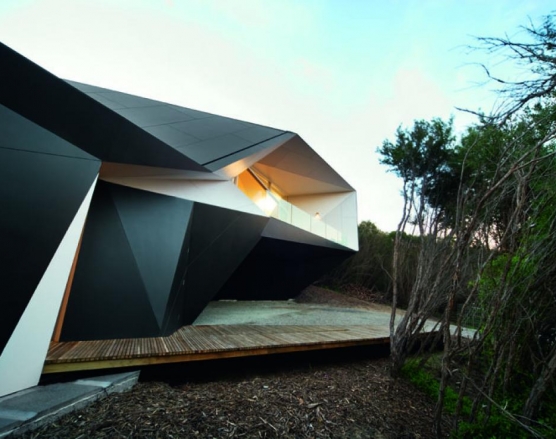OCENA: 8/10 (3 głosów) Ilość odsłon: 2534

Klein Bottle House
Lokalizacja: Australia Mornington Peninsula
Projekt: McBride Charles Ryan
Rok powstania obiektu: 2008
Powierzchnia:
Styl:
Autor zdjęć: Archigaleria.pl
div>
Floor Area: 258m2 approx
Principal Architects: Rob McBride, Debbie-Lyn Ryan Project team: Drew Williamson, Fang Cheah
Brief and Design
The Klein bottle is a descriptive model of a surface developed by topological mathematicians.
Klein bottle, mobius strips, boy surfaces, unique surfaces that while they may be distorted remain
topologically the same. I.e. a donut will remain topologically a donut if you twist and distort it, it will
only change topologically if it is cut.
The surfaces that mathematicians have developed hold intrigue for architects as they hold a promise
of new spatial relationships and configurations. Technology (CAD) has played an important part in all
this, it is now more possible to efficiently describe more complex shapes and spaces and
communicate these to the build. Previously the more orthogonal means of communication – plans,
sections and elevations naturally encourage buildings which are more easily described in these
terms, i.e. boxes.
This holiday house is situated on the Mornington Peninsula 1.5 hrs drive from Melbourne. It is
located within the tee–tree on the sand dunes, a short distance from the wild 16th beach. From the
outset MCR wanted a building that nestled within the tree line. That talked about journey and the
playfulness of holiday time. What began as a spiral or shell like building developed into a more
complex spiral, the Klein bottle. MCR were keen to be topologically true to the Klein bottle but it had
to function as a home. We thought an origami version of the bottle would be achievable and hold
some ironic fascination. (The resulting FC version also has a comforting relationship to the tradition
of the Aussie cement sheet beach house).
The building (we think) is also within that tradition of the use of an experimental geometry that could
be adapted to more suitably meet contemporary needs, and desires. In that sense it is within the
heroic tradition of invigorating the very nature of the home, most notable of this tradition would be
the great experimental heroic houses by Melbourne architects in the 50’s (McIntyre and Boyd in
particular).
The house revolves around a central courtyard, a grand regal stair connecting all the levels. There is
a sense of both being near and far to all occupants.
Its endless, curling shell-like quality particularly in the tee tree brings about a comforting
togetherness.
Szczegółowe informacje:
| Status: | Istnieje |
| Architekci: | McBride Charles Ryan |
Archigaleria w liczbach:
| Powierzchnia całkowita: | 258 m2 |
Funkcje:
Materiały:
Nie określono materiałów.
Wyróżnienia:
 Archigaleria została wyróżniona za dokładne wypełnienie.
Archigaleria została wyróżniona za dokładne wypełnienie.