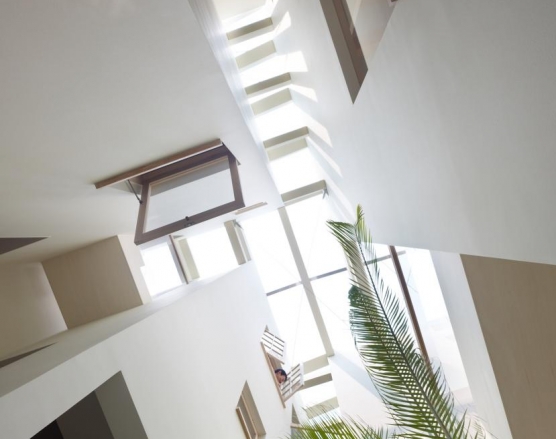OCENA: 8/10 (2 głosów) Ilość odsłon: 1262

DOM W GOIDO
Lokalizacja: Japonia Goido
Projekt: Fujiwarramuro Architects
Rok powstania obiektu: 2012
Powierzchnia:
Styl:
Autor zdjęć: Archigaleria.pl
A house modeled after the city
The site for this project is located in a dense residential area on a slightly recessed plot
extending away from the street.
The client’s requirements were for a house that would ensure a degree of privacy while
also remaining well-lit, comfortable and relaxed. In terms of privacy, we decided to create
a space that would remain closed to the exterior while drawing attention to its surrounding
conditions as design features, reflecting the external urban environment within it.
Acccordingly, we built four separate buildings on the site, creating a residence where the
city continues to manifest itself within the interior of each structure. The complex spatial
configuration included several semi-outdoor exterior spaces that recall public plazas or
narrow alleyways.
The spatial configuration of the interior features an alley-like layout that extends inwards
from the entrance. Ascending the staircase, you emerge into a central plaza that forms
the core of the structure. Four tall buildings line the perimeter of the plaza, with the sky
visible from the upper portion. Going down the staircase leading from the plaza leads to
a Japanese-style room on one side, and a bedroom and bathroom on the other. The floor
above the plaza houses, in sequence, the kitchen and dining area, workspace, children’s
room, laundry room, and roof balcony.
Each room occupies one entire floor in each building. The layout was inspired by the
feeling of crossing streets and passing through public squares in order to get to another
building, allowing the inhabitants to cross the “bridges” between each building to move from
one room to another.
Three-sided palm trees were planted in the semi-outdoor plazas. These semi-outdoor
areas visible from the rooms are light-filled and well-ventilated. From the windows in each
room, these areas feel like exterior spaces, bringing light and wind into every room.
Szczegółowe informacje:
| Status: | Istnieje |
| Architekci: | Fujiwarramuro Architects |
Archigaleria w liczbach:
| Powierzchnia zabudowy: | 46 m2 |
| Powierzchnia użytkowa: | 79 m2 |
Funkcje:
Materiały:
Nie określono materiałów.
Wyróżnienia:
 Archigaleria została wyróżniona za dokładne wypełnienie.
Archigaleria została wyróżniona za dokładne wypełnienie.